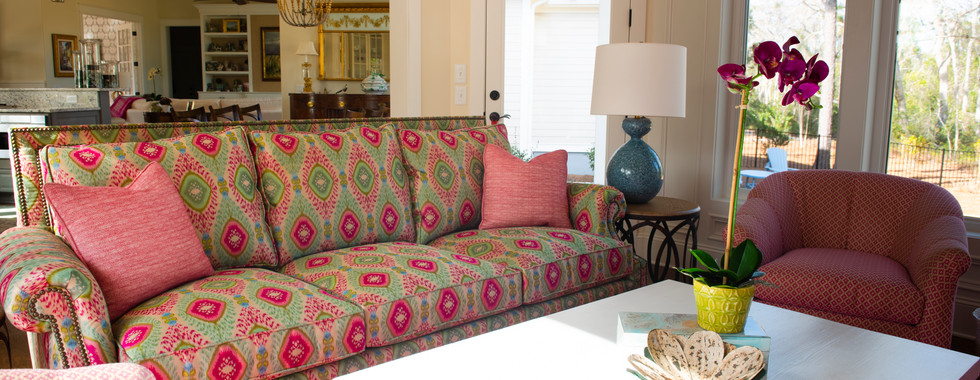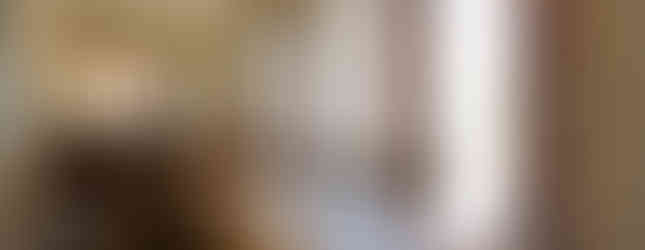When the goal for your new home under construction is to create an inviting, comfortable retreat that will make you smile every day, it’s essential to choose the right person to join you in your quest.
By Tammy Pope
Photography by Raul Sojo Montes

Lisa Huber and Bill Buchsbaum’s home was built on a secluded, wooded lot with pond views in St. James Plantation in Southport, where big expansive windows allow outside greens to become part of the color scheme. So when Lisa came to Luxe Home Interiors, she looked for a designer who could partner with her to create the home of her dreams. She and c0-owner/designer Elizabeth Leake immediately realized that they would make a great team to bring Lisa’s ideas to life.
Lisa’s plan to make a home that would fit their relaxed lifestyle and at the same time allow for a nod to the collections, and traditional furniture she inherited from her mother required some professional input. Lisa’s favorite color, Spring Green, was just the touch they needed to make the interior cozy and, at the same time, the living space she was hoping for. The search for the perfect fabrics for the upholstery, drapes, and bedding led them to the combination of largescale patterns used with stripes and small patterns pulled from Robert Allen, Schumacher, Norwalk, Century, etc. CR Laine.
The clean and fresh shades of green that Lisa preferred accented with vivid bright and soft pinks made an elegant backdrop for the beautiful wood tones of her mother’s buffet. The sleek mirror in the dining room and lighting from Currey and Company brightened up the spaces. Finally, to add continuity, brightness, and warmth to the varied connecting areas, “Spanish White” paint by Benjamin Moore was used on the walls throughout the downstairs.
Bill’s study just off the living room makes a big statement of color and pattern. The Thibaut wallpaper “Cheetah Metallic Silver” adds a note of whimsey with the elegant custom handmade mahogany desk that Bill inherited from his grandfather. He has a fantastic view of the pines and the water feature in the park across the street, as well as out the back windows to the piney forest behind the house.
The open floor plan required that all the fabrics, rugs, wall colors, and art blend from room to room in a separate yet unified way. The rooms play off each other and enhance the look of bright spaces with tall ceilings and beautifully painted woodwork. Even as you travel upstairs to the family bedrooms, the theme continues with exciting textures and variations on the pink and green color scheme. Shades of soft green on the bed in the guest suite are accentuated by the “Tissue Pink” wall color from Benjamin Moore, making the room into a romantic ger away. The interesting roof lines upstairs make for the feel of an older home as you step up a few steps to one-bedroom and down a few and around a corner to the other.

Lisa and Elizabeth succeeded in creating a home that is unlike any other. The colors are very personal to Lisa. The many different floral and animal print fabrics coupled with the commissioned Cindy Ornstein paintings throughout the home make it a showplace with a casual elegance that makes guests feel welcome.
She intended to make a “Happy Home” to enjoy every day, and the level of color and pattern make it just that. Lisa and Elizabeth are now working on a summer home that Bill and Lisa have purchased in Maine. Bill is an avid and respected fly fisherman, and the new house is located right on the Nonesuch River, where he and his guests can fly fish every day. The color scheme is similar but with a more saturated rosy pink as one of the primary colors. Even the cottage gate on the path to the front door is “Cherry Wine,” and the door is “Wild Pink.” Another “Happy Ho”!

















Comments